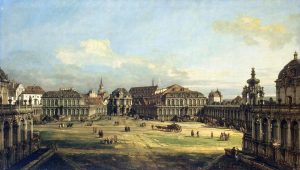 Zwinger & Schloss (Dresden, 9 – 11 Nov 2017)
Zwinger & Schloss (Dresden, 9 – 11 Nov 2017)
Deadline: Jul 28, 2017
International Art History Conference: Zwinger & Schloss – Augustus the Strong’s Dresden Residence in a European Context (1694-1733), Dresden, 9 – 11 November 2017 (Thursday to Saturday)
Organized by the Technische Universität Dresden (TU Dresden), Institut für Kunst- und Musikwissenschaft in cooperation with the Staatliche Kunstsammlungen Dresden and the Rudolstädter Arbeitskreis zur Residenzkultur e.V.Financed by the foundation Fritz Thyssen Stiftung für Wissenschaftsförderung
Concept and organization: Prof. Dr. Henrik KargeDr. Peter Heinrich JahnJuliane Beier, M.A.Research project of the Technische Universität Dresden: Matthäus Daniel Pöppelmann (1662-1736): plans for the electoral palace and the Zwinger in Dresden – planning and building in the ‘modus Romanus’
The Saxon elector Frederick Augustus I (1670/1694-1733), King of Poland from 1699 and better known as Augustus the Strong, invested considerable effort in modernizing his palatial buildings in the center of Dresden. The so-called Dresden Zwinger, a sumptuous, architecturally enclosed showground, and the Taschenbergpalais, residence of his mistress, the Countess of Cosel, still bear witness to this grand-scale, though ultimately unfinished, project. In Dresden’s archives numerous valuable plans and sketches provide evidence of the project’s complex planning process and this material is currently being catalogued and examined as part of a research project at the TU Dresden. An international conference is planned to present the results of this project and to take a look at the wider historical and art-historical context of the Dresden palace plans. At the same time, the conference will continue an exploration begun at a Dresden symposium in 2015 dealing with the planning of the Japanisches Palais, the last of Augustus the Strong’s palatial projects in Dresden. As a cooperation partner, the Rudolstadt Working Group for Residential Culture is offering its interdisciplinary expertise in support of the conference.
Following his ascent to the Polish throne, Augustus the Strong felt that his original residence in Dresden should architecturally reflect his new status. The majority of his extensive plans never progressed past the planning stage, however, including the renovation of the palace, which was supposed to form an architectural ensemble, together with the Zwinger. The planning process could be characterized as a dialog between the royal client, with his passionate interest in architecture, and the Dresden court’s master builder, Matthäus Daniel Pöppelmann (1662-1736). Of course other voices made themselves heard as well, including leading members of the principality’s civil building authority as well as court officials and policy makers. The project encompassed elaborate facades, triumphal gateways, the arrangement of ceremonial and private apartments for the sovereign and his court, event and museum spaces for official use such as dining and gaming rooms, theaters, a palm gaming hall, an animal hunting arena and a riding school with royal stables and showground. It foresaw, as well, the construction of a palace garden including an orangery which, following a series of concept changes, evolved into the Zwinger court. The orientation of the palace construction efforts apparently oscillated between a regional, traditional conservatism and a European-international focus.
Research on the Dresden palace plans is part of the art history project “Matthäus Daniel Pöppelmann (1662-1736): plans for the electoral palace and the Zwinger in Dresden – planning and building in the ‘modus Romanus,’” funded by the Fritz Thyssen Foundation for Scholarship and carried out at the Institute for Art and Music at the TU Dresden. Analyses of the project’s results are to be based on a variety of topics and methods, including planning and construction chronologies, geneses of type and motif, culture transfer, palace research, architectural semantics as well as questions pertaining to medium and performance in representational architecture. Taking the Dresden palace plans as a case study, historians, art historians and cultural studies scholars are invited to participate in the discussion from other perspectives and contexts. In addition to fundamental questions concerning the possibilities of baroque representation in architecture, interior design and landscape architecture as well as questions related to medium, other disciplinary approaches are encouraged. Political history, historical sociology, cultural transfer, palace culture, court ceremony, music and theater are valuable fields of inquiry in this context. Preferred topics are:Dresden Residence:– History of its concept, construction and furnishings– Architectural and interior design iconography– Functional, ceremonial and sociological aspectsArchitectural typology of palaces and palace construction (ca. 1700):– In the Holy Roman Empire– Within the Saxon-Polish union– In EuropeRelationship between Saxony and Prussia (neighbors and/or competitors)Court planning and construction organization Adaptation methods and means of model-based design Questions of medium and performance in palace architecture Courtly spatial planning and spatial manifestations of authority Cultural transfer
The conference begins on Thursday midday and continues until midday on Saturday.
Those interested are invited to present a talk at the conference. Presentations are limited to 30 minutes. Please e-mail an abstract (max. 400 words) and brief CV summarizing important publications related to the conference topic by July 28, 2017. Invitations will be sent in mid-August.
Submit abstract to: juliane.beier@mailbox.tu-dresden.de
Reference <https://arthist.net/archive/15867>.

Leave a Reply
You must be logged in to post a comment.