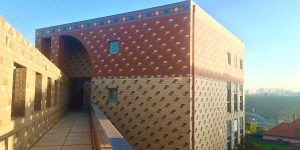 Architectural Drawing (Porto, 15-18 Nov 23)
Architectural Drawing (Porto, 15-18 Nov 23)
Faculty of Arts and Humanities of University of Porto, Nov 15–18, 2023
Deadline: Jun 2, 2023
VIII International Seminar Series on the History of Architecture: Architectural Drawing.
Houses, theatres, churches, courts, factories, cemeteries, ports, railway stations, gardens, museums, streets, squares, schools, and hospitals are some of the names given to built spaces to respond to the timeless challenges imposed by the act of Inhabiting. These spaces have different functions and embody the constructive, inventive and creative tenacity of Inhabiting the territories in articulation with Time, Culture, Place and Nature. Over time, some of these objects and the role they play have raised some eyebrows for the bold science and creativity shown by their authors, and have become singular objects in the History of Architecture, influencing the designing practice and architectural drawing of the cities in which we live.
Architectural forms and programmes result from the materialisation of the “idea”, which before the built space was represented by the line/project or mock-up. The discovery of perspective has promoted the three-dimensional representation of space and architecture.
From the 19th century, drawings of plans and building elevations have become a requirement in the process for building approval.
In the 15th century, León Batista Alberti considered that the architectural programme included the structure and the “decoration”, while in the following century Francisco de Holanda described the meaning of drawing as follows:
“Drawing, which some also call ‘design’, consists of and is the source and body of painting, sculpture and architecture, and of all other types of painting, and the root of all sciences”.
Architectural Drawing is set within the conceptual understanding of the architectural object/space whilst idea and materialisation in a cultural context.
Thematic lines:
1. Drawings, strokes/lines, mock-ups and projects
2. Authors, treatises and models
3. Architects’ sketches and diaries
4. Architectural iconography
5. Urban Landscape Drawing
Official languages:
Portuguese, spanish, english, italian.
Important dates:
By 2 June 2023: submission of paper proposals at historiadaarquitetura.pt@gmail.com including:
1. Thematic axis chosen
2. Abstract (max. 1,000 characters including spaces)
3. Up to five key words
4. Biographical note (max. 500 characters including spaces)
By 7 July 2023: Notification of acceptance.
By 29 September 2021: Registration of participants (+ info: https://historiadaarquitetura.weebly.com/)
By 31 October 2023 (max. 30,000 characters including spaces): Submission of complete texts for publication

Leave a Reply
You must be logged in to post a comment.